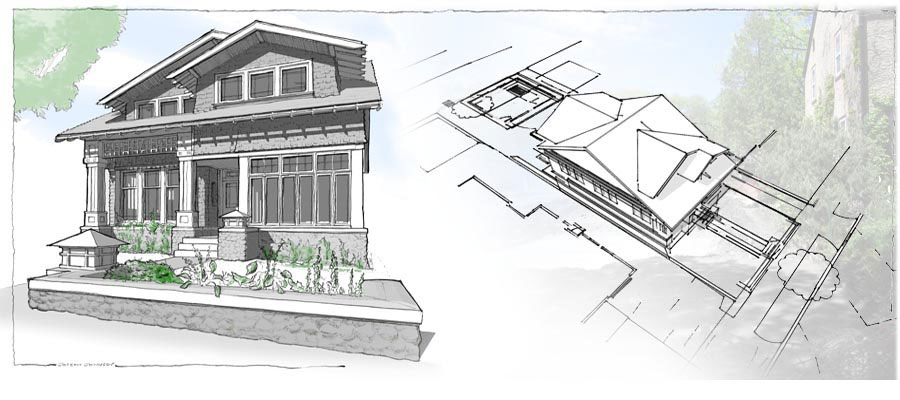
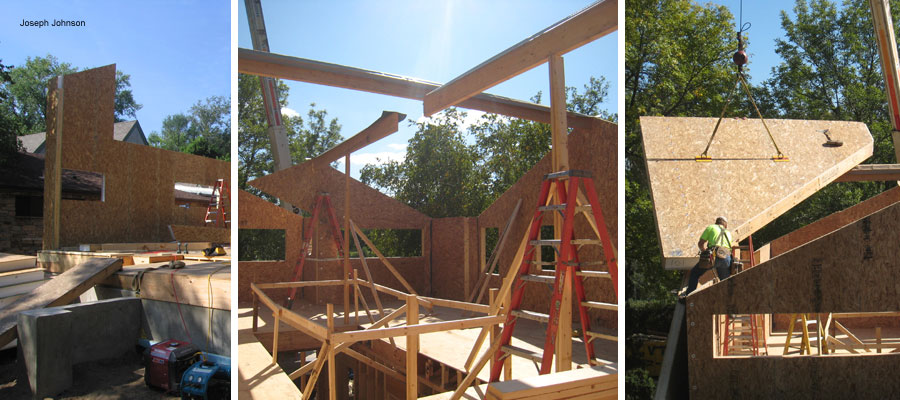
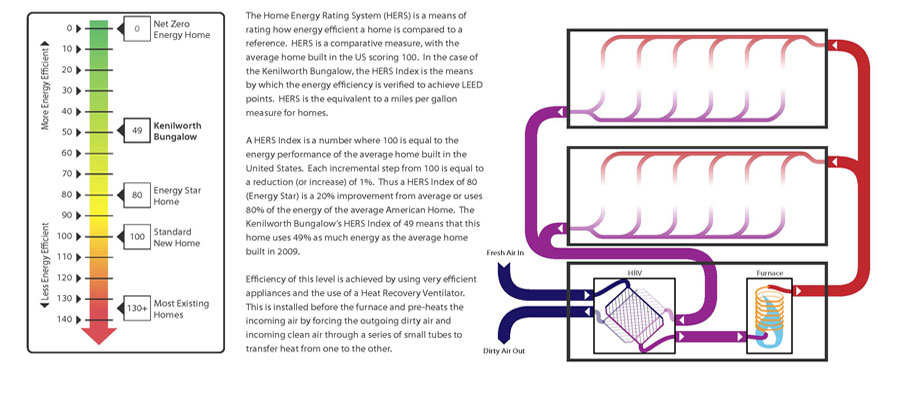
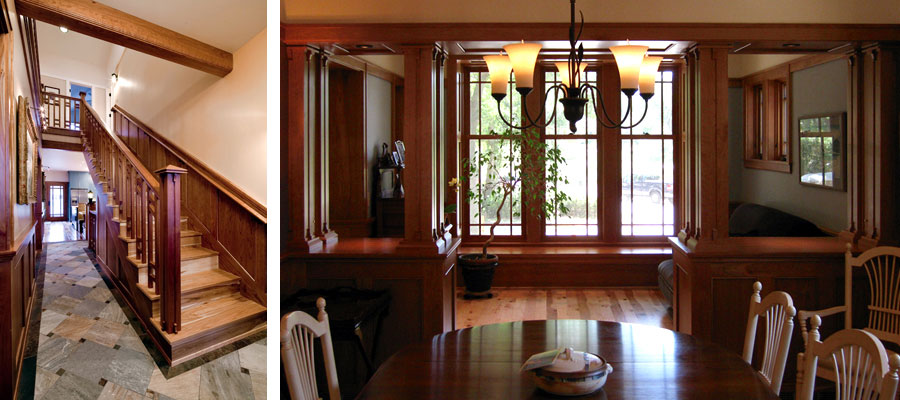
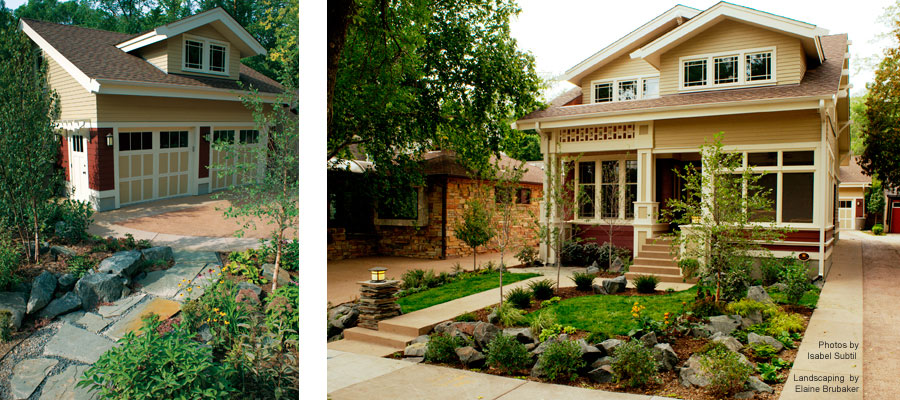
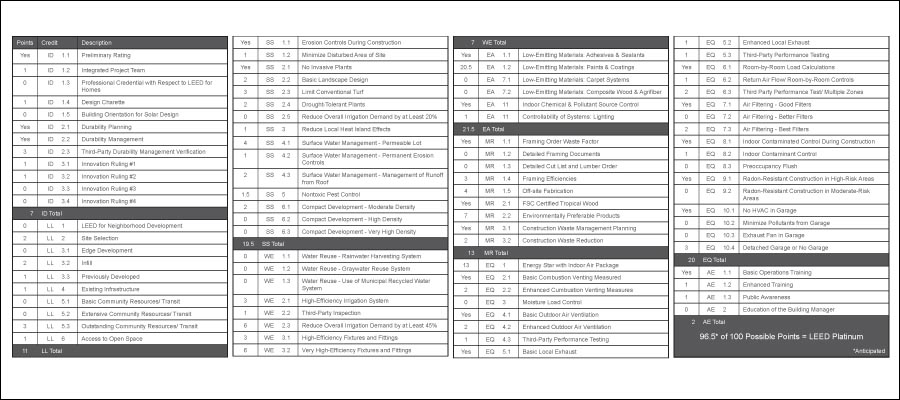
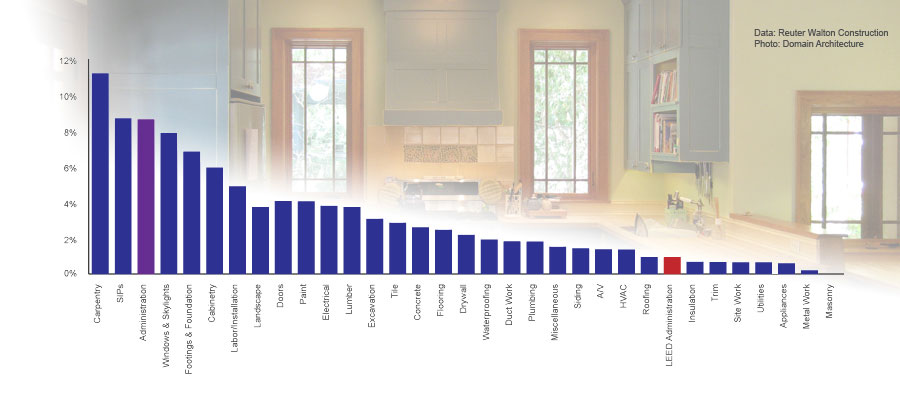
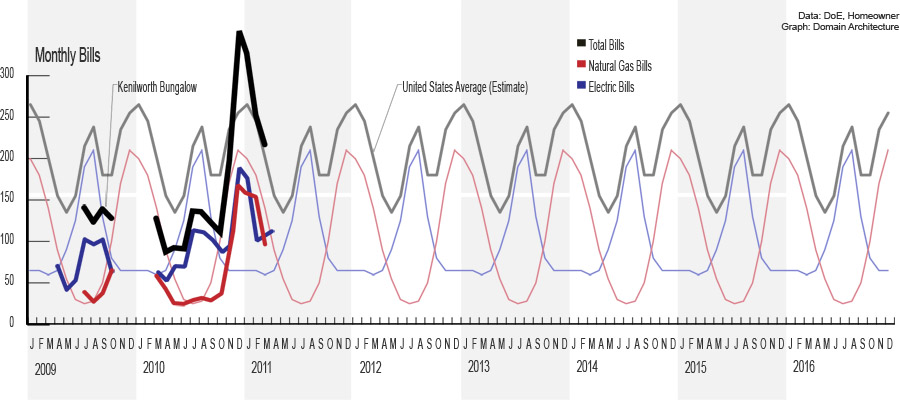
Residential Buildings — Kenilworth Bungalow
Design Strategy & Goals
This LEED Platinum (expected certification) new home along the Kenilworth Lagoon in Minneapolis showcases the benefits of an architecturally designed home. The home is sustainably sized to fit both the specific needs of the homeowner and the scale and character of the neighborhood. Careful spatial planning and room sizing allow for this modestly sized home to feel much larger and more spacious that it is.
New sustainable technologies (the entire home is constructed of SIPS) are seamlessly integrated with beautiful historical detailing. This LEED for Homes registered project also benefited from a whole-structure, whole-site integrated design approach utilizing emerging, as well as proven, sustainable technologies and construction systems. In September, 2009, the Project’s strengths were acknowledged through its selection to the prestigious ’09 AIA-MN Homes By Architects Tour.
Our clients set out an ambitious standard for this project—being both traditional in aesthetic and feel, and as environmentally responsible as possible. To accomplish this, design work and programming from the very beginning was done with LEED for Homes (LEED-H) in mind. LEED, as used in this home, was the tool by which the home was eventually rated, but was not the force behind the design. It was used as a way of verifying decisions, not making the decisions in and of themselves. This represents a fundamental belief of Domain, that sustainability and green design are a way of thinking and approaching design, not an aesthetic. Because of this, we were able in this project to fulfill our client’s desires for a home that has the feel of a turn of the century craftsman house, yet as minimal an environmental impact as possible.
Goals:
- Reduce Energy Consumption as much as possible
- Retain 100% of stormwater on the site
- Use environmentally preferable materials
Construction
While the home may look like a early 20th century craftsmen, the construction was much different than anything from that time period. Structural Insulated Panels (SIPs) are used instead of common 2x6 framing. SIPs are panels of insulation sandwiched between sheets of Oriented Strand Board (OSB). This panel result in a wall that is stronger, better insulated, and leaks less than a stick-framed equivalent. Because of these performance characteristics, HVAC systems are smaller and more efficient, heat is lost much slower in the winter, and the home stays cooler in the winter.
Energy
Because the home looses less energy in the winter, a smaller HVAC system is required to provide the same amount of heating and cooling as one would expect in a regular home—but demanding much less energy. In addition, a heat recovery system retains heat that would normally be lost during the operation of a conventional mechanical system.
The use of SIPs, as well as high-efficiency windows, appliances, fixtures, and heating and air conditioning systems, will drastically reduce energy use and energy bills of the home. In fact, with a HERS Index of 49, this home is projected to 51% more energy efficient than its built-to-code-standard analogue would be. Moreover, the indoor air quality of the home should far exceed that of conventional, to-code construction thanks to the use of low-VOC paints, formaldehyde-free cabinetry, and integrated moisture control measures to limit mold and mildew build-up.
Lighting in the home was designed to complement daylighting during the day, while providing ample light during the night. Skylights in the central hall flood the interior in natural light, turning what could have been a dark enclosed space into one that is bright and open. Windows around the perimeter allow light to penetrate deep into the narrow footprint. These strategies combined create a home that is utilizes the sun for light during the majority of the day. Only at night are the electric lights really needed. This drastically reduces the amount of money spent on electricity. Energy Star appliances were selected throughout the home in order to save electricity. These products, on average, use 10–50% less energy and water than standard models and can save the average home some $75 annually in energy costs.
Materials & Finishes
Green features and highlights:
- Fly Ash (recycled from coal power plants) is used to strengthen the foundation concrete.
- SIPs (Structural Insulated Panels) are used for the exterior walls and roof.
- Interior walls are constructed with finger jointed studs and floor trusses are open-web trusses.
- Cabinetry & Moldings are constructed from FSC (Forest Stewardship Council) and urea-formaldehyde free wood products.
- Construction waste diverted to be 67% recycled through Veit Waste Management.
- Paint used exceeds Green Seal Standards, GS-11 (low in Volatile Organic Compounds).
- Appliances, ceiling fans, and bathroom fans are Energy Star rated.
- Lighting circuits are dimmable and 80% of the lamps are Energy Star CFL’s.
- The plumbing system is connected to a central manifold plumbing system to conserve water and to equalize pressure throughout the system.
- Plumbing fixtures (lavatories, shower heads, and toilets) are all high efficiency fixtures.
- A heat recovery system provides continuous ventilation of fresh exterior air into the home.
- Forced air registers are individually pneumatically controlled from the furnace room to balance air flow throughout the home.
- The fireplace is direct vented, the energy efficient furnace is direct vented, and the energy saver water heater is power vented.
- Landscaping includes three rain gardens, drought resistant turf and plants.
- The driveway’s outer concrete bands slope inward, directing water to the permeable core with a crushed rock field below. It in turn spills out (underneath) into the lower rain garden.
- The irrigation system includes a zone controller, drip irrigation, and a rain delay controller.
LEED Team Members (outside of Domain Architecture and Design)
- Landscape Architect & Installation: Elaine Brubaker & Tom Kirby at Brubaker Landscape Designs
- General Contractor: Nick Walton at Reuter Walton Construction
- LEED Provider / Rater: Patrick O’Malley at Building Knowledge Consulting
- Structural Engineer: Joe Cain at Mattson MacDonald Young
- SIPs- Distribution / Sales: Curtis Stendel at Panelworks Plus
- SIPs- Manufacture: Extreme Panel Technologies
- Mechanical / Electrical: Paul Stafford Electric, Heating & Cooling
- Cabinets / Millwork: Steve Sanderson at Timber Creek Cabinets
- Wood Flooring/Installation: Amy Schaefer at Schaefer Hardwood Floors
- Tile Installation: Nick Reuter at Reuter Quality Tile
- Windows: Jeff Hoffman at Marvin Windows & Doors, & Bryan May at Marvin Design Gallery
- Painter: Scott Bodine at Bodine Painting
Water
The landscape design retains and infiltrates 100% of an 'average' rainfall onsite: allowing the owner to defray costs via municipal stormwater abatement credits and reducing/eliminating water charges for any use of the site’s high efficiency irrigation system. This is the result of utilizing only no-mow turf; non-invasive, drought-tolerant, native flora; numerous infiltration devices; and pervious-concrete ‘trapping’ strategies in the drive. For every square foot of impervious concrete hardscape found within the site, there is a square foot of pervious (permeable) concrete offsetting it.
LEED
The Kenilworth Bungalow is anticipated to achieve LEED Platinum. To achieve this level of LEED multiple points in every category are attempted. Achieving this level of points was not an adaptive process. In other words, the house was not designed and then LEED points applied. Rather, from the beginning strategies outline above were used because of their environmental and energy benefits. These strategies resulted in the Kenilworth Bungalow obtaining LEED Platinum.
First Cost Analysis
This analysis is specific to this home, yet there are generalities that can be drawn from these numbers. The use of alternative building methods and different mechanical systems is one way in which this cost summary may differ from a traditional home. The SIPs include framing, and insulation costs into one, saving time.
Long Term Cost Analysis
What we pay upfront for a home is not always the best measure of value in construction. Would you buy a car without considering the miles per gallon that it gets? Then why would you not consider that in your home. A long term cost analysis, or payback calculation, is a method of quantifying and visualizing the trends in spending associated with the operation of a home. This is simply charting the sum of the utility bills over time. Yet, this data alone provides only a trend—it needs a reference point for comparison. In this case, the reference is the average utility bills paid by a single family home in Minnesota. Plotting the two trends on the same graph we can see that because the average home costs more to operate than the Kenilworth Bungalow, the line has a steeper slope Including in our long-term cost analysis the first cost that was paid for the homes (minus finishes and furnishings) we are able to see how initial investments affect long-term costs. As this graph shows, the increased investment in efficient systems Energy Star appliances, and SIP construction results in lower monthly costs.
Spring of 2011: The chart has been updated using recent gas and electric bills. There has been an above average surge of electrical bills this last December and January. This is from two causes. First is that this year the home owners had on display their extensive Department 56 collection with their holiday lighting. A tremendous amount of small incandescent lights illuminate the collection from within. The second factor is due to a new portable electric heater was used in the garage this winter and the door accidently was left open overnight. The owners are considering installing a gas heater in the garage next fall and are now double checking that the doors are securely closed. Perhaps LED replacement lighting will be found to use with the Dept 56 collection.
Domain Architecture & Design 2748 Hennepin Avenue South Minneapolis MN 55408 T: 612 870 7507 F: 612 870 7509 info@domainarch.com
